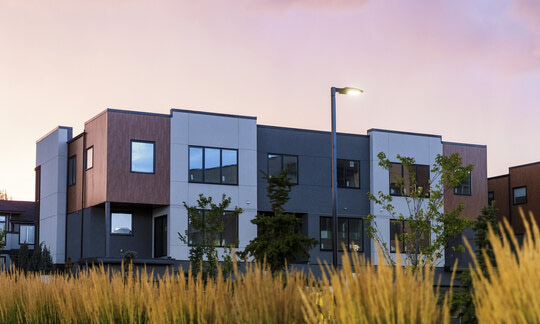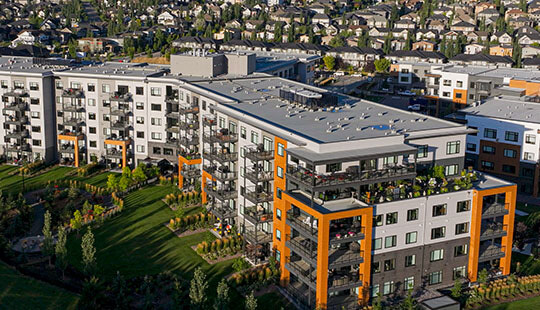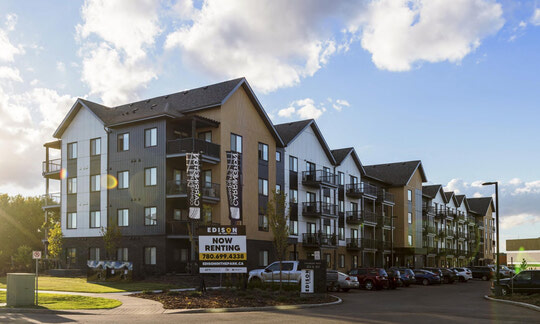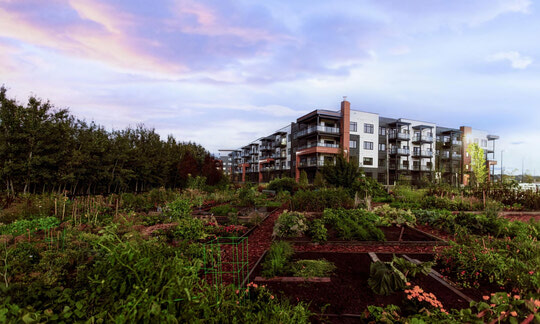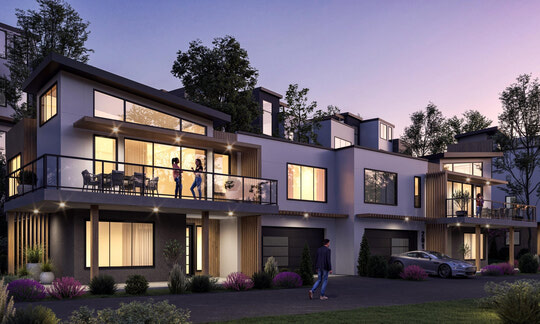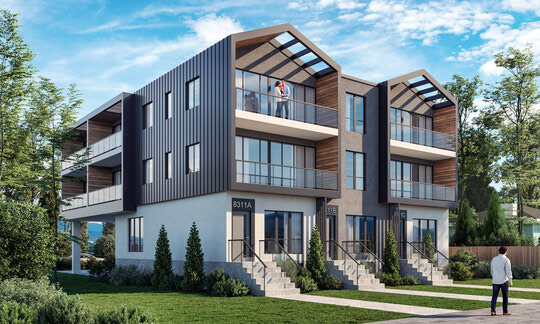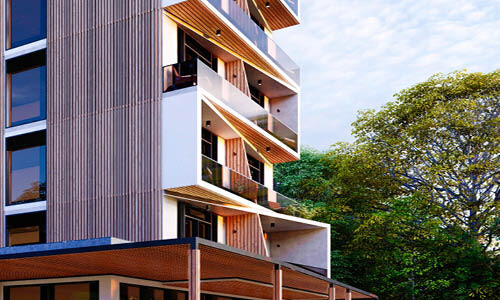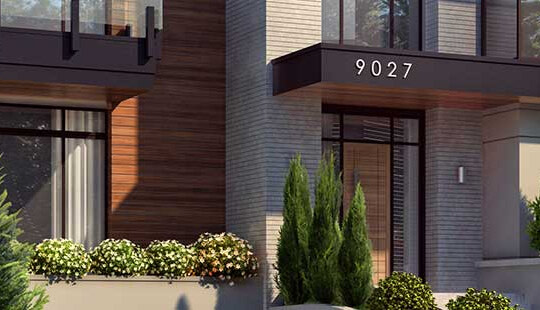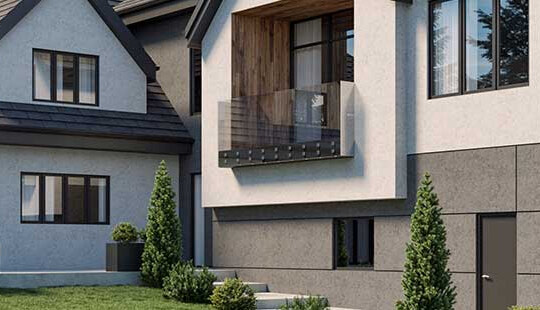Explore Our Work. |
Our ProjectsWe bring innovative design to every scale, from urban planning and public spaces to multifamily residences, luxury homes, and dynamic commercial environments. Our expertise also extends to crafting immersive experiences in theme parks and entertainment venues, blending creativity with functionality to enhance the spaces where people live, work, and play. |
Featured Projects
Rowhousing
From the onset of the project, it was important for the developer to be able to provide a unique, timeless and sensitive development on this site.
Multi-Family
This new condo project was developed to capture as many views of the incredible ravine and forested areas along its site boundary.
Multi-Family
A new building, located in Strathcona County. The architectural design draws from our Nordic counterparts where the buildings seek to provide a subtle, yet elevated appeal to buildings within a cold climate.
Multi-Family
This new condo project was developed to compliment the main multifamily project already on the site and to capture as many views of the incredible ravine and forested areas along its site boundary.
Rowhousing
From the onset of the project, it was important for the developer to be able to provide a unique, timeless and sensitive development on this site.
Rowhousing
This stacked design uses a series of design solutions to provide both street-facing townhome living as well as condo -style living facing the residential neighbourhood.
Hotel
The tranquil and mysterious beauty of the land prompted us to design a structure that uniquely embraces the views, while also harking on the wooded areas surrounding it.
Masterplanning
Developed to support local community growth prior to the 2008 Beijing Olympics, this development was masterplanning to act as a binding leisure center between two cities that were rapidly growing and beginning to merge.
Luxury Homes
Nestled on one of Edmonton's most spectacular streets is this new home that Rootstock custom designed for their growing family.
Luxury Homes
The original brief was to complete the interior of the space frame above the garage for additional children rooms for the growing family.

